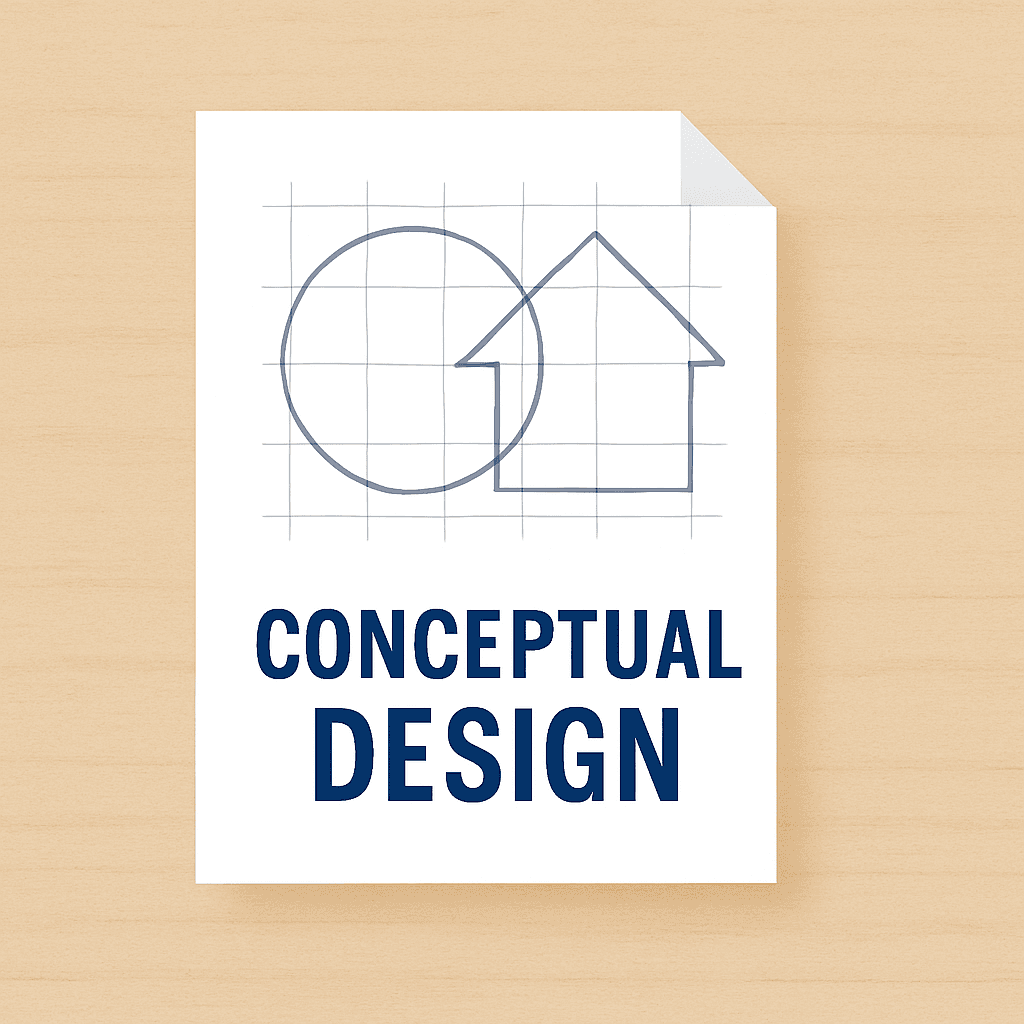MGR Building Group — Conceptual Design
What is Conceptual Design?
Conceptual Design is the foundational stage of a building or renovation project where key ideas, layout options, and stylistic direction are explored. It sets the tone for the entire development, providing a visual and spatial representation of your vision while considering site conditions and regulatory requirements.
This phase involves creative exploration of form, function, and aesthetics, balanced with practical constraints such as site orientation, zoning overlays, setbacks, and council planning controls. It’s where your ideas begin to take shape before moving into detailed design or planning submissions.
Conceptual Design provides clarity for decision-making, budgeting, and future documentation, and is often used to engage with stakeholders, builders, or town planners early in the process.
How MGR Building Group Assists with Conceptual Design
Collaborative design sessions to understand your vision, lifestyle, and project goals.
Development of sketches, spatial layouts, and massing studies to visualise the project's form and flow.
Analysis of site constraints, environmental factors, and local planning regulations.
Presentation of design concepts that reflect your preferences in style, materiality, and function.
Support in aligning your project with planning objectives and design guidelines early on.
Clear conceptual direction that can be developed into town planning, construction documentation, or builder pricing.

Ready to discuss your next conceptual design project?
MGR Building Group is here to bring your vision to life. Click below to request a free consultation or quote tailored to your needs.