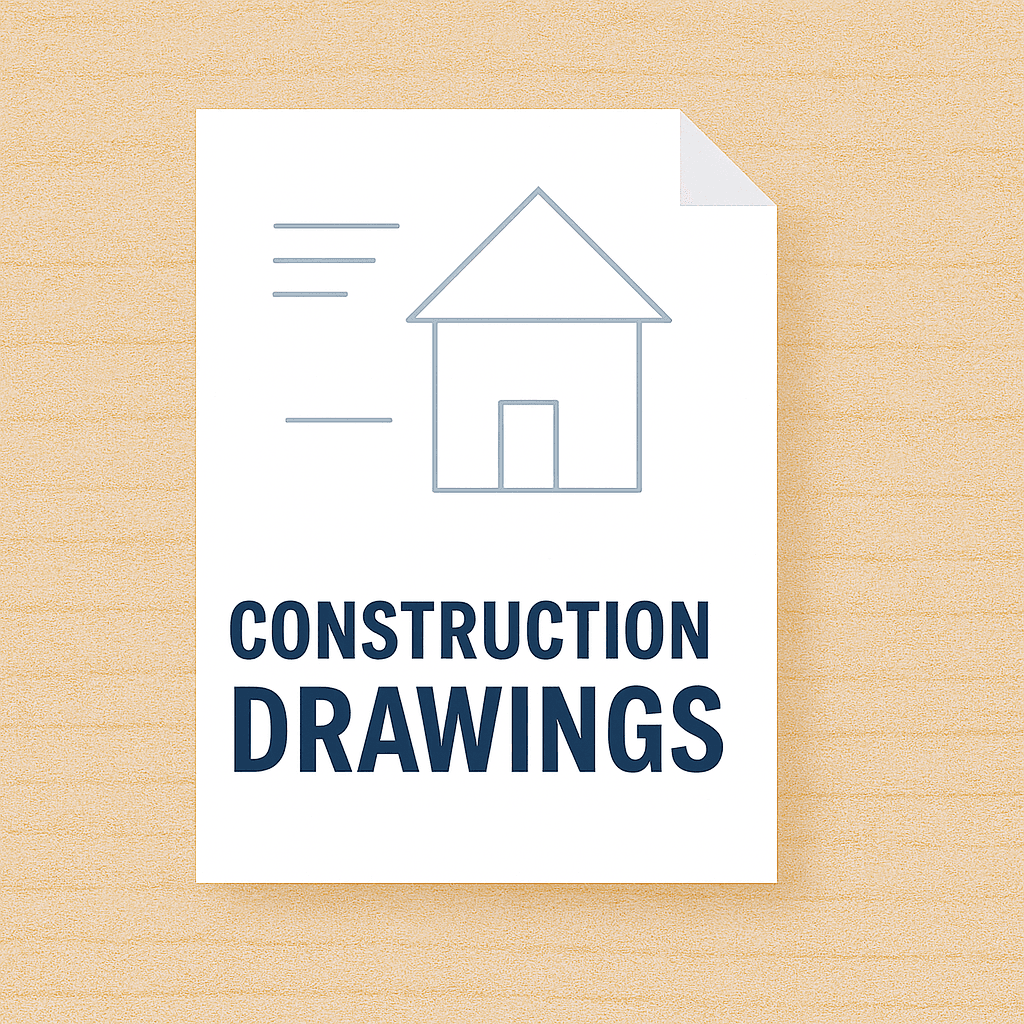MGR Building Group — Construction Drawings
What is Construction Drawings?
Construction Drawings are comprehensive, detailed technical documents used to guide the building process and obtain required approvals. They provide builders, engineers, certifiers, and surveyors with the exact specifications and methods needed to accurately construct the approved design.
These documents include fully dimensioned floor plans, sections, elevations, construction details, material specifications, and relevant notes to communicate structural, architectural, and compliance requirements. Construction drawings form the basis for obtaining building permits, cost estimation, and on-site execution.
We prepare construction documentation in line with the National Construction Code (NCC), Australian Standards, and permit authority requirements to ensure regulatory compliance and construction accuracy.
How MGR Building Group Assists with Construction Drawings
Complete sets of construction drawings including floor plans, elevations, cross-sections, construction details, and schedules.
Detailed notations covering dimensions, materials, finishes, fixings, and construction techniques.
Drawings tailored for permit submission, tendering, and builder use — ensuring accuracy and code compliance.
Coordination with engineers, energy assessors, and consultants to integrate structural, electrical, plumbing, and energy requirements.
Support throughout the documentation phase to resolve design or technical queries before construction begins.
Essential documentation for cost estimation, project scheduling, and efficient on-site execution.

Ready to discuss your next construction drawings project?
MGR Building Group is here to bring your vision to life. Click below to request a free consultation or quote tailored to your needs.