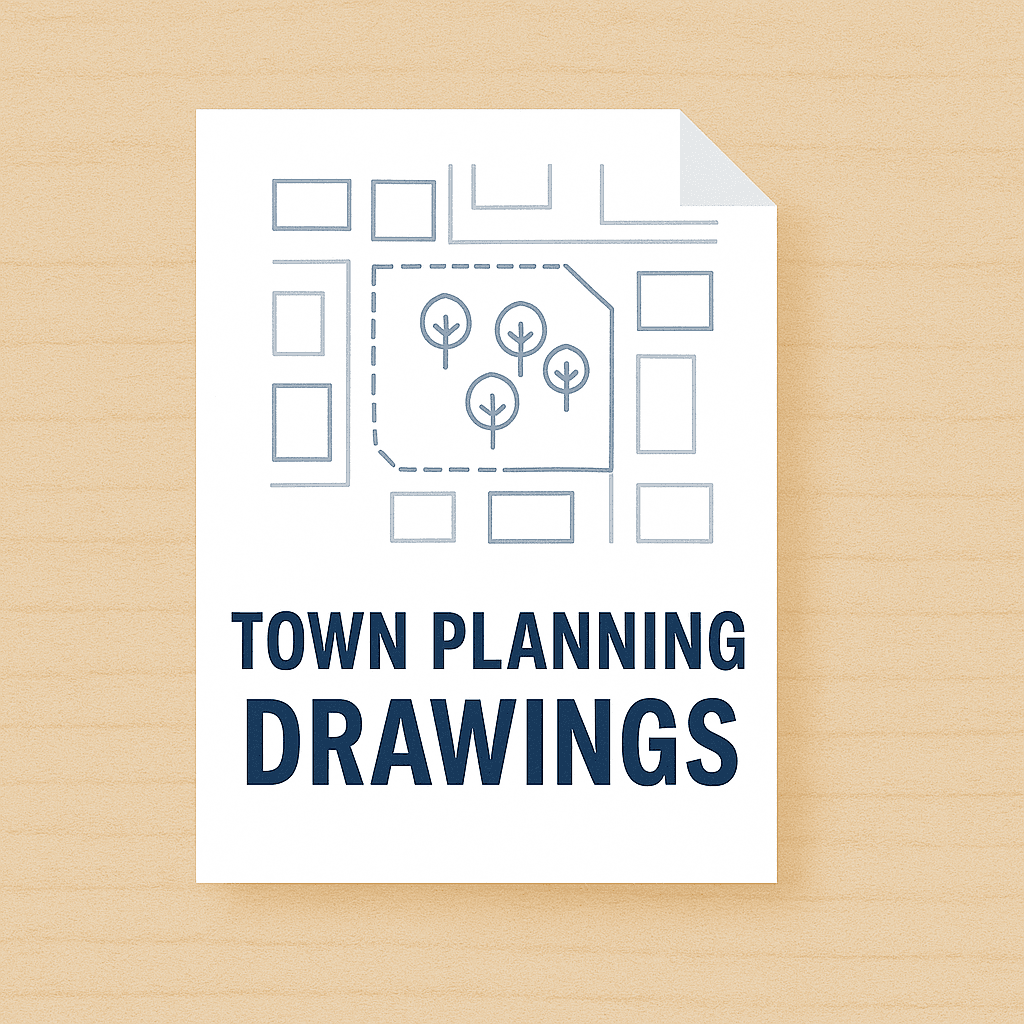MGR Building Group — Town Planning Drawings
What is Town Planning Drawings?
Town Planning Drawings are formal architectural plans required for submission to local councils as part of the planning permit application process. These drawings illustrate the proposed development’s layout, height, setbacks, materials, and how it responds to local zoning, overlay controls, and neighbourhood character guidelines.
This stage is crucial for securing council approval before construction can begin. Plans must address a range of planning scheme requirements such as site coverage, private open space, overshadowing, overlooking, and compliance with ResCode or local design guidelines.
Our team produces clear, accurate, and council-compliant plans, while also liaising with planners throughout the assessment process to assist in achieving timely approval.
How MGR Building Group Assists with Town Planning Drawings
Preparation of professional town planning drawings including site plans, floor plans, elevations, sections, shadow diagrams, and neighbourhood context plans.
Drawings tailored to meet local council requirements, planning overlays, zoning constraints, and state regulations (including ResCode).
Support for a range of developments including new dwellings, extensions, multi-unit sites, and subdivisions.
Liaison with council town planners for feedback, clarification, and revision as needed to support the planning permit process.
Integration of design principles that improve approval outcomes and reduce back-and-forth with authorities.
Coordination with your architect, designer, or planning consultant to ensure consistency across all submission documents.

Ready to discuss your next town planning drawings project?
MGR Building Group is here to bring your vision to life. Click below to request a free consultation or quote tailored to your needs.