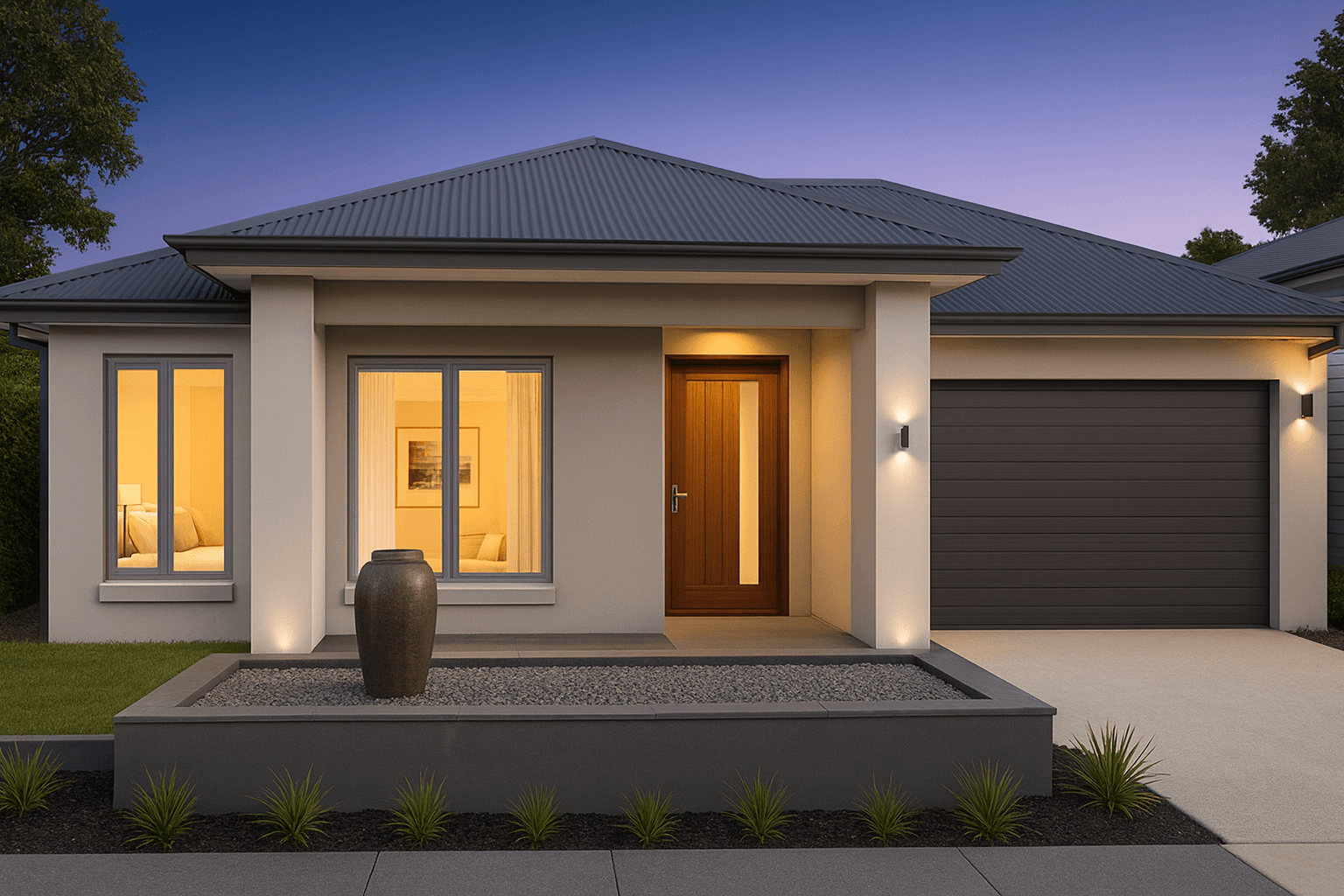MGR Building Group — Single Storey Home
What is Single Storey Home?
A Single Storey Home is a custom-designed, one-level residence classified as a Class 1a building under the National Construction Code (NCC). It offers accessible, comfortable, and functional living suited to individuals, families, and retirees across all life stages.
These homes are especially ideal for step-free living and can be tailored to support special needs or mobility requirements, such as wider doorways, level access showers, and accessible circulation spaces.
A compliant single-storey home includes essential amenities such as bedrooms, a kitchen, toilet, bathroom, laundry, and living areas—ensuring all daily needs are met within one level.
How MGR Building Group Assists with Single Storey Home
Custom-designed homes with 2–5 bedrooms, flexible layouts, and seamless indoor-outdoor flow.
Options to include accessibility features for occupants with special needs, in accordance with Livable Housing Design Guidelines.
Efficient use of land through open-plan designs that maximise natural light and airflow.
All essential amenities included: kitchen, laundry, bathroom, toilet, living and dining zones.
Energy-efficient design options to meet or exceed current sustainability standards.

Ready to discuss your next single storey home project?
MGR Building Group is here to bring your vision to life. Click below to request a free consultation or quote tailored to your needs.