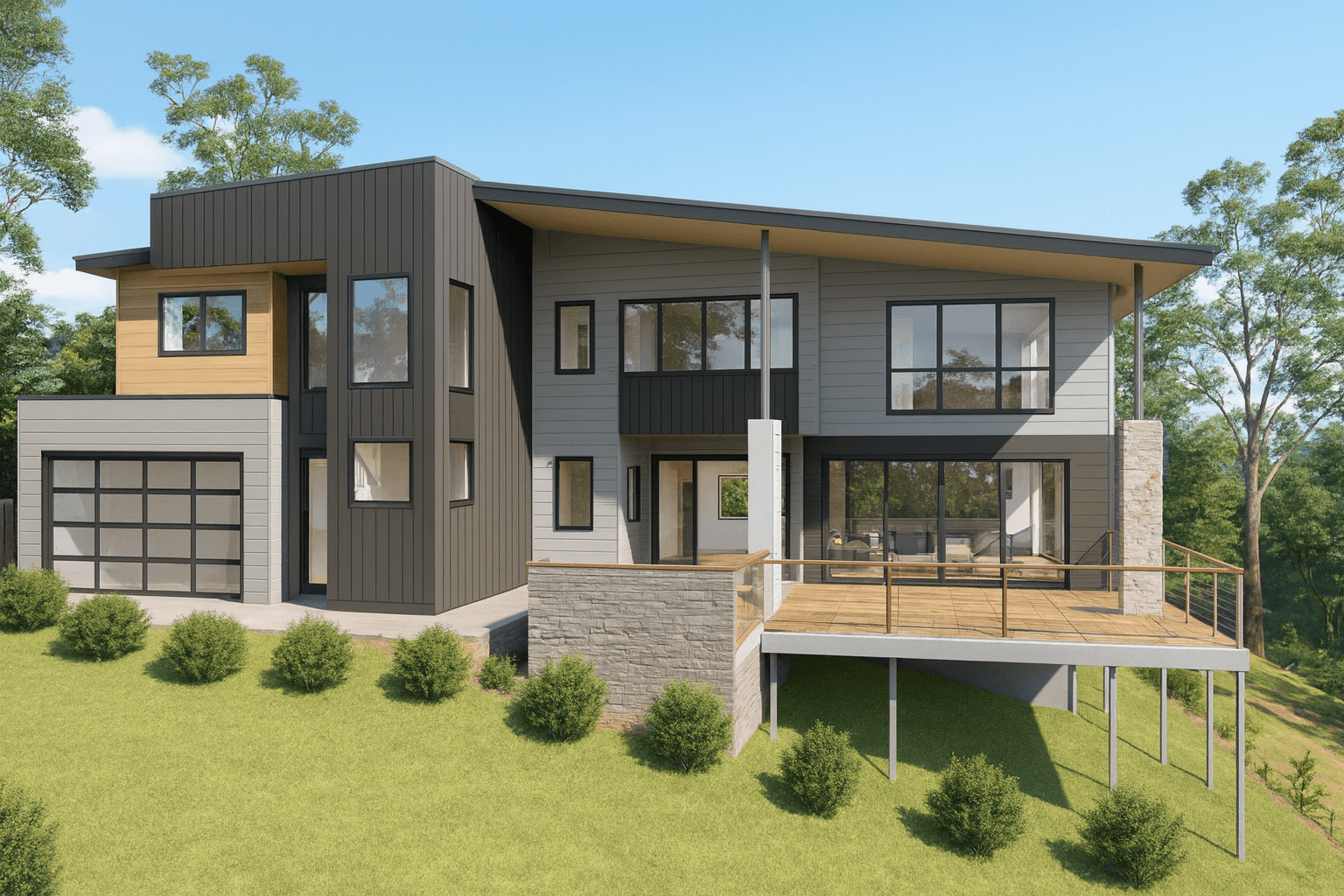MGR Building Group — Sloping Block Design
What is Sloping Block Design?
A Sloping Block Design is a custom home solution specifically created for sites with uneven, sloped, or challenging terrain. These homes are designed to work with the natural gradient of the land, delivering both functional performance and visual appeal. They are classified as Class 1a buildings under the National Construction Code (NCC).
Building on a sloping site requires thoughtful planning to address factors such as soil condition, slope degree, structural support, drainage, and access. These designs often incorporate split-level or stepped floor plans that reduce the need for deep excavation or excessive retaining walls, helping to minimise construction costs and environmental impact.
Proper engineering is critical to ensure structural stability, water runoff management, and compliance with local building regulations. Foundations may include stumps, piers, or reinforced concrete slabs designed specifically to suit the site’s topography. Good design can also take advantage of elevated views, natural light, and airflow.
How MGR Building Group Assists with Sloping Block Design
Architecturally tailored designs that step with your land’s natural contours, minimising excavation and site disruption.
Split-level and tiered layouts that maintain functional flow and maximise usable space on sloped terrain.
Construction methods such as elevated floors on stumps or piers, lightweight framing, and strategic cut-and-fill balancing to reduce cost and improve structural efficiency.
Full engineering and geotechnical assessments to ensure site-specific foundation solutions and long-term structural stability.
Designs that incorporate proper site drainage, retaining systems, and moisture control to protect the structure and surrounding land.
Optimised orientation and window placement to capture views, improve natural lighting, and enhance energy efficiency.
Assistance with council approvals and compliance with slope-sensitive building regulations and overlays.

Ready to discuss your next sloping block design project?
MGR Building Group is here to bring your vision to life. Click below to request a free consultation or quote tailored to your needs.