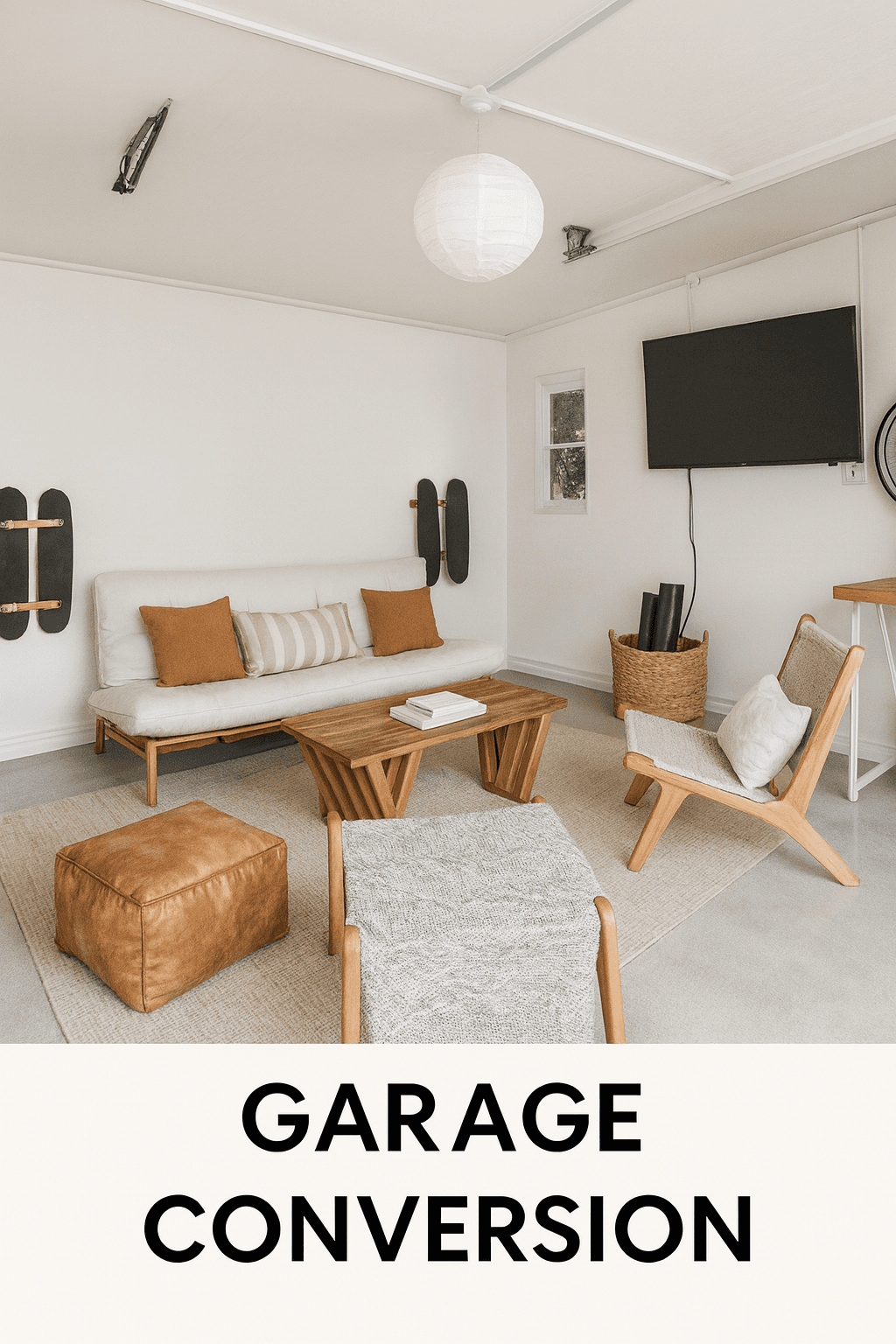MGR Building Group — Garage Conversion
What is Garage Conversion?
A Garage Conversion transforms your underutilised garage into a fully habitable space such as a bedroom, home office, guest suite, or studio. This is a cost-effective way to expand your living area without extending your home’s footprint, making the most of what you already have.
Garage conversions require careful planning to meet building code requirements for thermal performance, ventilation, fire safety, and access. Works typically involve upgrading the structure to meet standards for habitable rooms under the National Construction Code (NCC), including insulation, floor finishes, ceiling linings, and weatherproofing.
With thoughtful design and professional execution, your converted garage can become a valuable and functional part of your home.
How MGR Building Group Assists with Garage Conversion
Conversion of garages into functional spaces such as bedrooms, home offices, rumpus rooms, or studios.
Installation of insulation, internal wall linings, flooring, windows, lighting, and heating/cooling systems.
Upgrades to ensure compliance with building codes for habitable use, including minimum ceiling heights, ventilation, and waterproofing.
Integration of electrical, plumbing, and data points where required — ideal for work-from-home setups or independent living.
External cladding, rendering, or façade improvements to match the existing home aesthetic.
Full project management including design, permits, documentation, and construction delivery.

Ready to discuss your next garage conversion project?
MGR Building Group is here to bring your vision to life. Click below to request a free consultation or quote tailored to your needs.