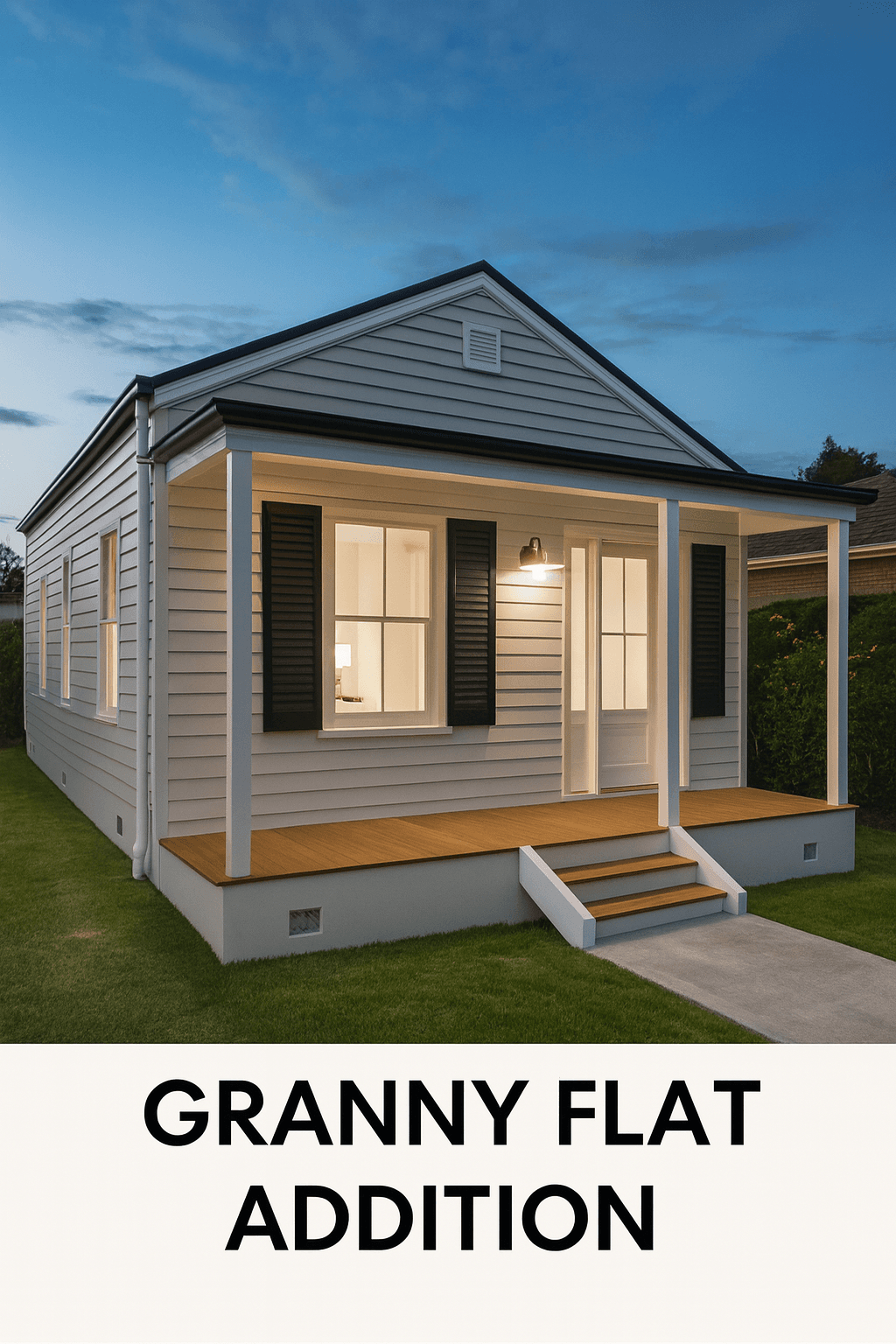MGR Building Group — Granny Flat Addition
What is Granny Flat Addition?
A Granny Flat Addition is a self-contained living unit constructed on your existing property, designed to accommodate extended family members, guests, or generate additional rental income. These secondary dwellings are increasingly popular for multigenerational living, downsizing, or boosting property value with flexible space options.
Granny flats typically include a bedroom, bathroom, kitchen, and living area — all within a compact, functional design. They can be built as a standalone structure in the backyard or attached to the main residence, depending on your layout and planning permissions.
All designs comply with local council regulations and state planning requirements, including maximum floor area, private open space, separate access, and minimum site coverage. Proper design, permits, and utility connections are essential for approval and long-term comfort.
How MGR Building Group Assists with Granny Flat Addition
Custom-designed granny flats with fully self-contained amenities including bedroom(s), bathroom, kitchen, laundry, and living area.
Option to build attached or detached units depending on your land size, zoning, and access.
Assistance with town planning, building permits, and council submissions to ensure full regulatory compliance.
Optimised layouts for compact living, with optional upgrades like air conditioning, built-in storage, or smart home integration.
Coordination of all trades and services including plumbing, electrical, drainage, and utility connections.
Perfect for elderly parents, teenage retreats, home offices, or generating passive income through rental accommodation.

Ready to discuss your next granny flat addition project?
MGR Building Group is here to bring your vision to life. Click below to request a free consultation or quote tailored to your needs.