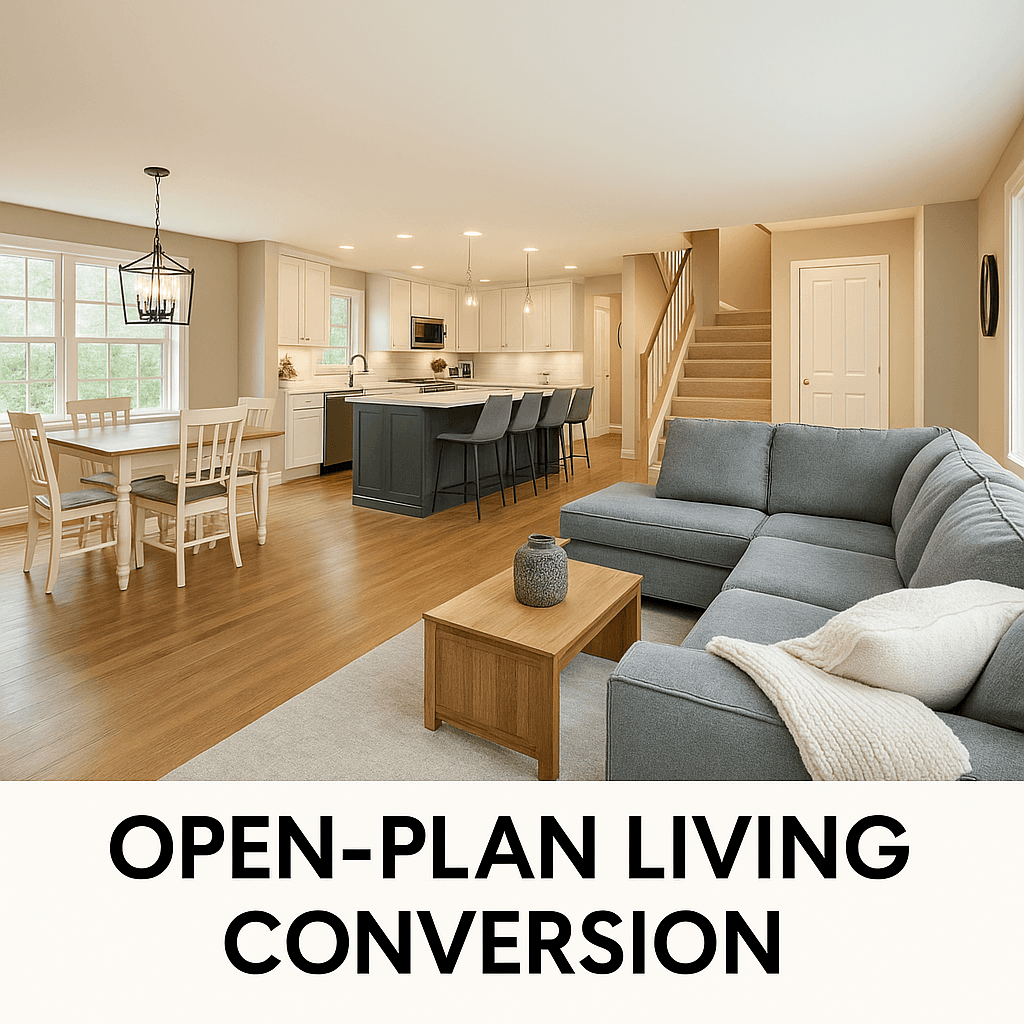MGR Building Group — Open Plan Living Conversion
What is Open Plan Living Conversion?
An Open Plan Living Conversion transforms traditional, compartmentalised layouts into spacious, light-filled, and modern living environments. By removing internal walls and reconfiguring spaces, these conversions create a more functional and connected flow between the kitchen, dining, and living zones.
This style of renovation enhances natural light, improves ventilation, and makes the home feel larger and more welcoming — ideal for entertaining or modern family living. Structural walls are assessed and removed only with the support of qualified engineers and necessary building permits, ensuring long-term safety and compliance with the National Construction Code (NCC).
How MGR Building Group Assists with Open Plan Living Conversion
Removal of non-structural or structural internal walls to create seamless transitions between living areas.
Structural engineering and certification provided to maintain load-bearing integrity where applicable.
Installation of new beams, posts, or supports where required — designed to blend into your new open layout.
Enhancement of natural light through larger windows, open doorways, or skylights.
Updated electrical, lighting, and HVAC layouts to suit the new configuration.
Coordination of permits, compliance documentation, and council requirements.
Ideal for modernising older homes and increasing resale value through better use of space.

Ready to discuss your next open plan living conversion project?
MGR Building Group is here to bring your vision to life. Click below to request a free consultation or quote tailored to your needs.