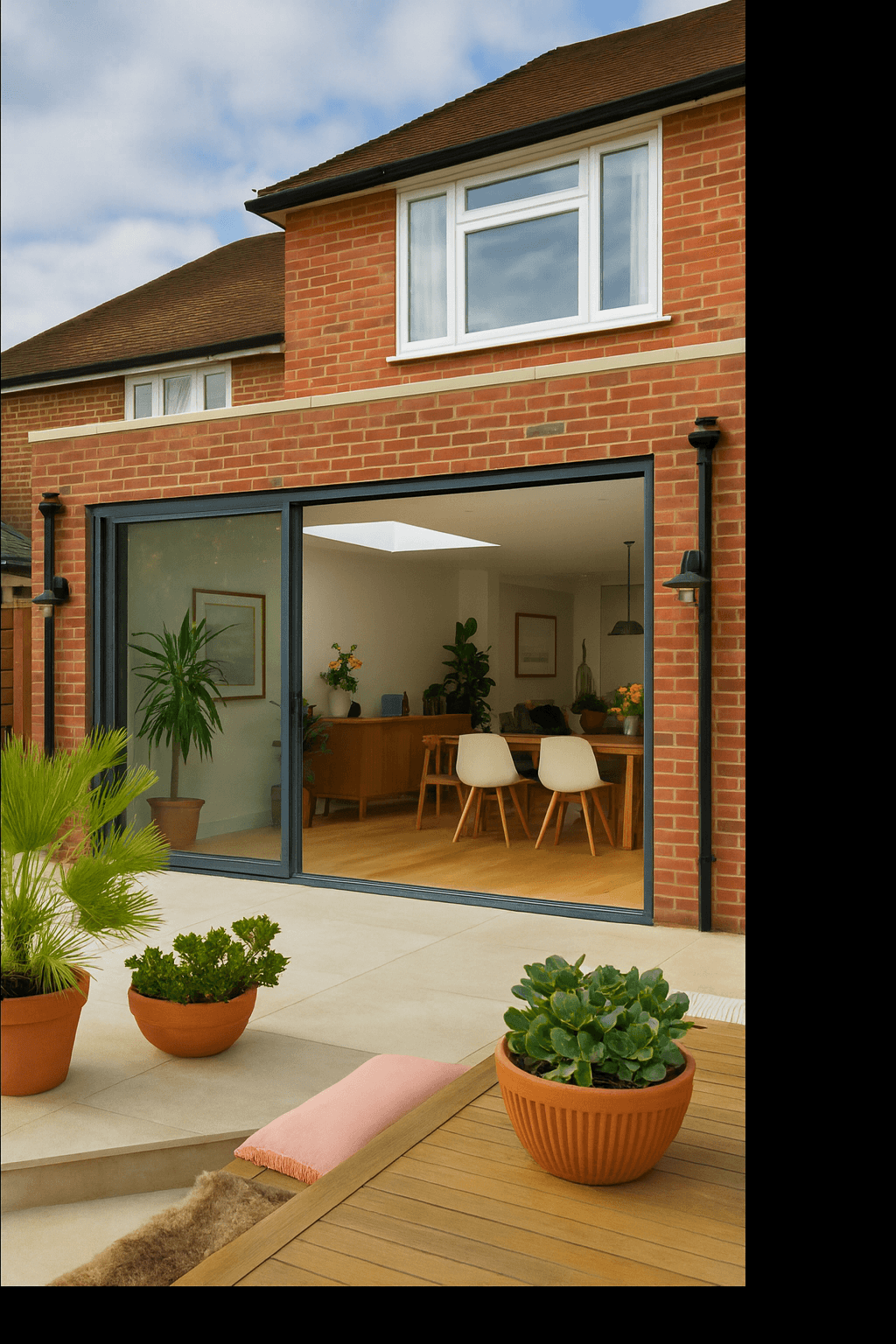MGR Building Group — Rear Extension
What is Rear Extension?
A Rear Extension is a strategic addition to the back of an existing home, designed to expand internal living areas, improve layout flow, and create more functional space. It’s a popular solution for growing families or homeowners looking to add value without the need to relocate.
Rear extensions typically focus on open-plan kitchen, dining, and living zones, but can also incorporate alfresco entertaining areas, additional bedrooms, bathrooms, or utility spaces. Each extension is carefully designed to integrate with the existing structure and comply with local planning schemes, building codes, and ResCode requirements in Victoria.
Whether styled to match heritage features or embrace a contemporary design, a rear extension enhances lifestyle, usability, and property value when thoughtfully executed.
How MGR Building Group Assists with Rear Extension
Custom-designed rear extensions focused on open-plan kitchen, dining, and family living zones.
Inclusion of additional bedrooms, bathrooms, laundries, or entertainment spaces tailored to your needs.
Optional alfresco areas, bi-fold or sliding doors, and indoor-outdoor layouts to maximise natural light and space.
Full design and construction services that comply with local council planning regulations, zoning overlays, and setback requirements.
Coordination of structural engineering, drainage design, and foundation works to ensure a safe and efficient build.
End-to-end project management—from concept and permits to construction and handover—for a stress-free experience.

Ready to discuss your next rear extension project?
MGR Building Group is here to bring your vision to life. Click below to request a free consultation or quote tailored to your needs.