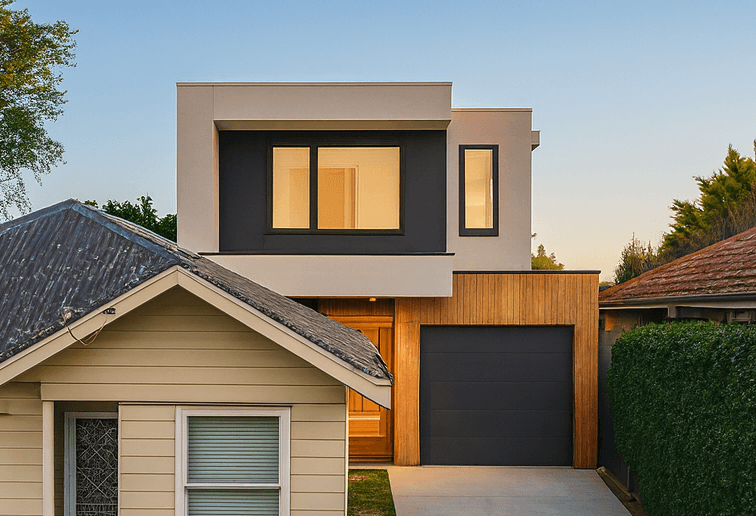MGR Building Group — Rear Unit
What is Rear Unit?
A Rear Unit is a self-contained secondary dwelling constructed behind an existing home on the same residential block. It is designed to make efficient use of backyard space, providing additional accommodation, rental income, or housing for extended family members—while retaining the existing front dwelling.
Rear units are classified as Class 1a buildings under the National Construction Code (NCC) and are subject to local council planning regulations, including site coverage, private open space, minimum setbacks, and overshadowing requirements.
Shared access, typically via a common or extended driveway, must be designed to allow safe vehicle movement and meet width requirements under planning schemes. Proper stormwater and water retention systems must also be implemented to manage increased surface runoff and comply with council drainage standards.
How MGR Building Group Assists with Rear Unit
Design and construction of high-quality rear units that maximise backyard space without compromising the main residence.
Planning and design services to ensure compliance with council regulations on site coverage, setbacks, and open space requirements.
Integration of private entries and shared driveways with adequate turning space and vehicle access compliance.
Installation of stormwater and water retention systems to manage runoff and comply with drainage infrastructure requirements.
Support with town planning approvals, overlays, and subdivision if applicable.

Ready to discuss your next rear unit project?
MGR Building Group is here to bring your vision to life. Click below to request a free consultation or quote tailored to your needs.